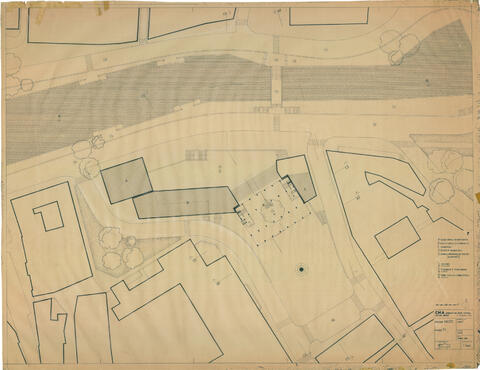
Identity area
Reference code
PT FIMS TAV-2-2.2-2.2.3-2.2.3.1-2.2.3.1.2-02-0126-pd0045
Title
Estudo prévio: Planta P3 - Edifícios ABCDE
Date(s)
- 1963-06 (Creation)
Level of description
Item
Extent and medium
Papel; 82x107 cm.
Context area
Name of creator
(1946-1996)
Archival history
Immediate source of acquisition or transfer
Content and structure area
Scope and content
Desenho de estudo prévio, a tinta, de planta P3 com localização dos Edifícios ABCDE da zona central de Aveiro.
O desenho encontra-se assinado por Fernando Távora e pelos colaboradores Alberto Neves e Joaquim Sampaio.
Appraisal, destruction and scheduling
Accruals
System of arrangement
Conditions of access and use area
Conditions governing access
Conditions governing reproduction
Language of material
Script of material
Language and script notes
Physical characteristics and technical requirements
Finding aids
Allied materials area
Existence and location of originals
Existence and location of copies
Existe cópia digital disponível para consulta na FIMS digitalizada pela empresa Dot.Pixel em 2012.
Related units of description
Notes area
Note
Alternative identifier(s)
Access points
Subject access points
Place access points
Name access points
- TÁVORA, Fernando Luís Cardoso de Meneses de Tavares e (Subject)
- NEVES, Alberto (Subject)
- SAMPAIO, Joaquim (Subject)
Genre access points
Description control area
Description identifier
FT/0126-pd0015
